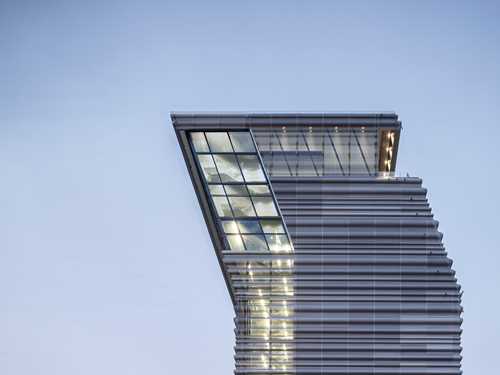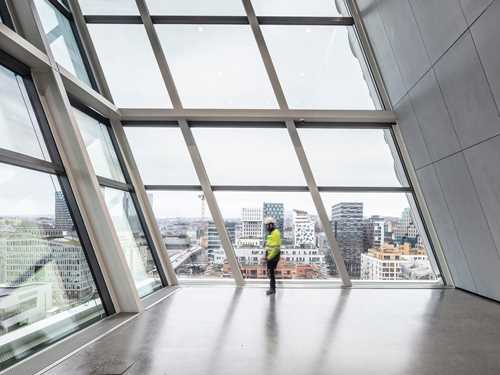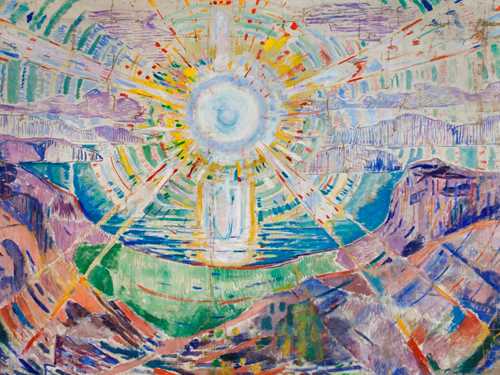Built for the future
MUNCH transforms Oslo’s skyline, yet bows respectfully towards the city that surrounds it. This is the architects’ vision.
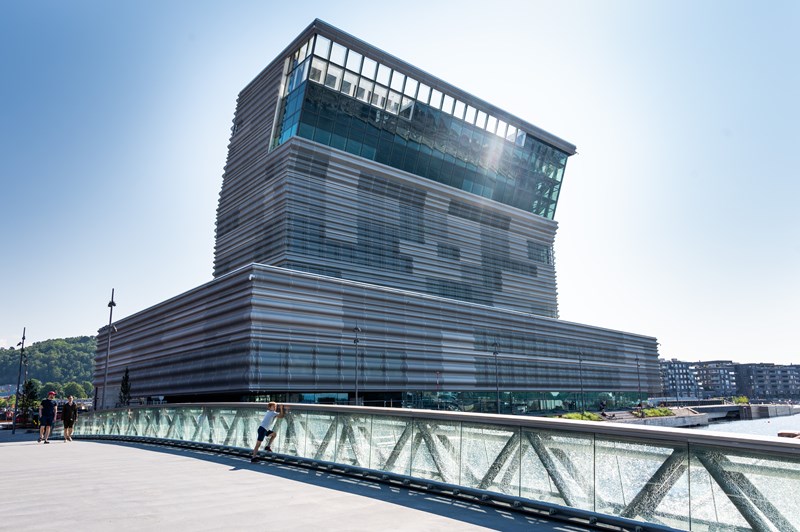
Photo: Guttorm Stilén Johansen © Munchmuseet
- Edvard Munch is about not accepting conventional rules, about fighting against opposition, about never giving up. The building is there, it has a powerful presence, and it is part of the city. It says, ‘Okay, here I am. I hold the legacy of the most important artist in Norway’s history, and I gaze entranced at Oslo and the fjord because it is the city and its collective dreams that have built me.’
These words were spoken by Juan Herreros, founding partner of the Spanish architecture practice Estudio Herreros. Together with his partner Jens Richter he has designed MUNCH in Bjørvika. The foundation stone for the new museum was laid autumn 2016, after a long and heated debate on both design and location – not unlike that which preceded the building of the original museum at Tøyen.
So what were the reasons for the architects’ choices?
The façade will give MUNCH an enigmatic and ever-changing presence in the Bjørvika bay, reflecting the stunning light conditions in Oslo that are constantly changing throughout the day and during the different seasons.
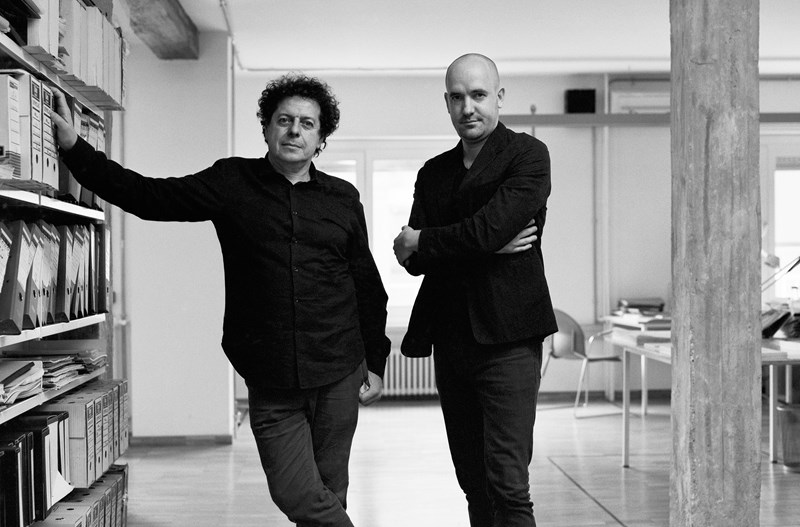
Juan Herreros and Jens Richter, estudio Herreros. Photo © Pablo G. Tribello
A VERTICAL MUSEUM
Herreros’s winning architectural proposal is based on the idea of a tower-shaped museum, where the main functions are organized vertically. Sixty metres in height, clad in recycled, perforated aluminium panels of varying degrees of translucency, and with its distinctively leaning top section, the tower is a highly visible landmark from all sides. The large number of gallery spaces distributed over an even larger number of storeys allows for wide variations in ceiling heights and room sizes, enabling optimum spaces to be allocated for both permanent and temporary exhibitions.
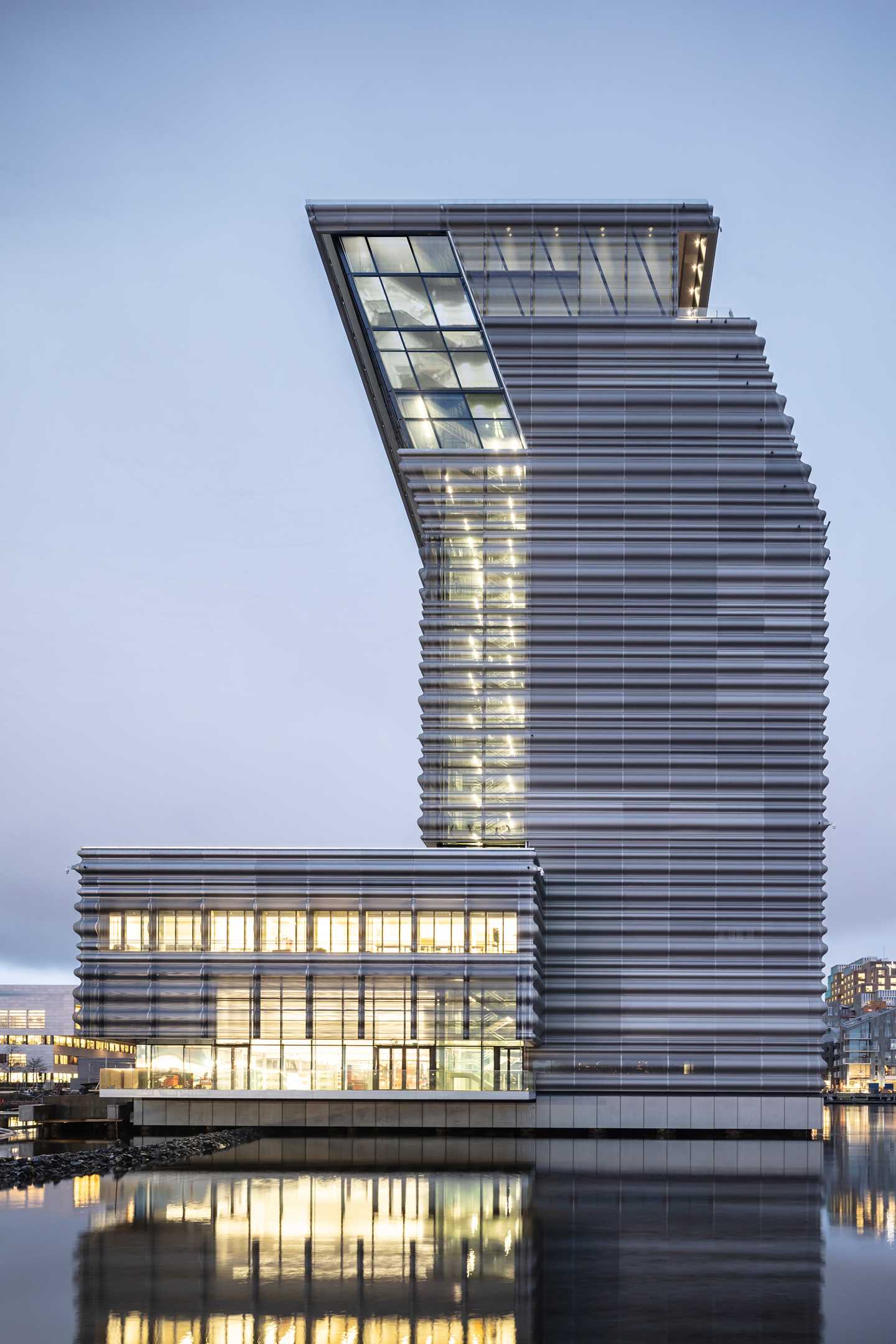
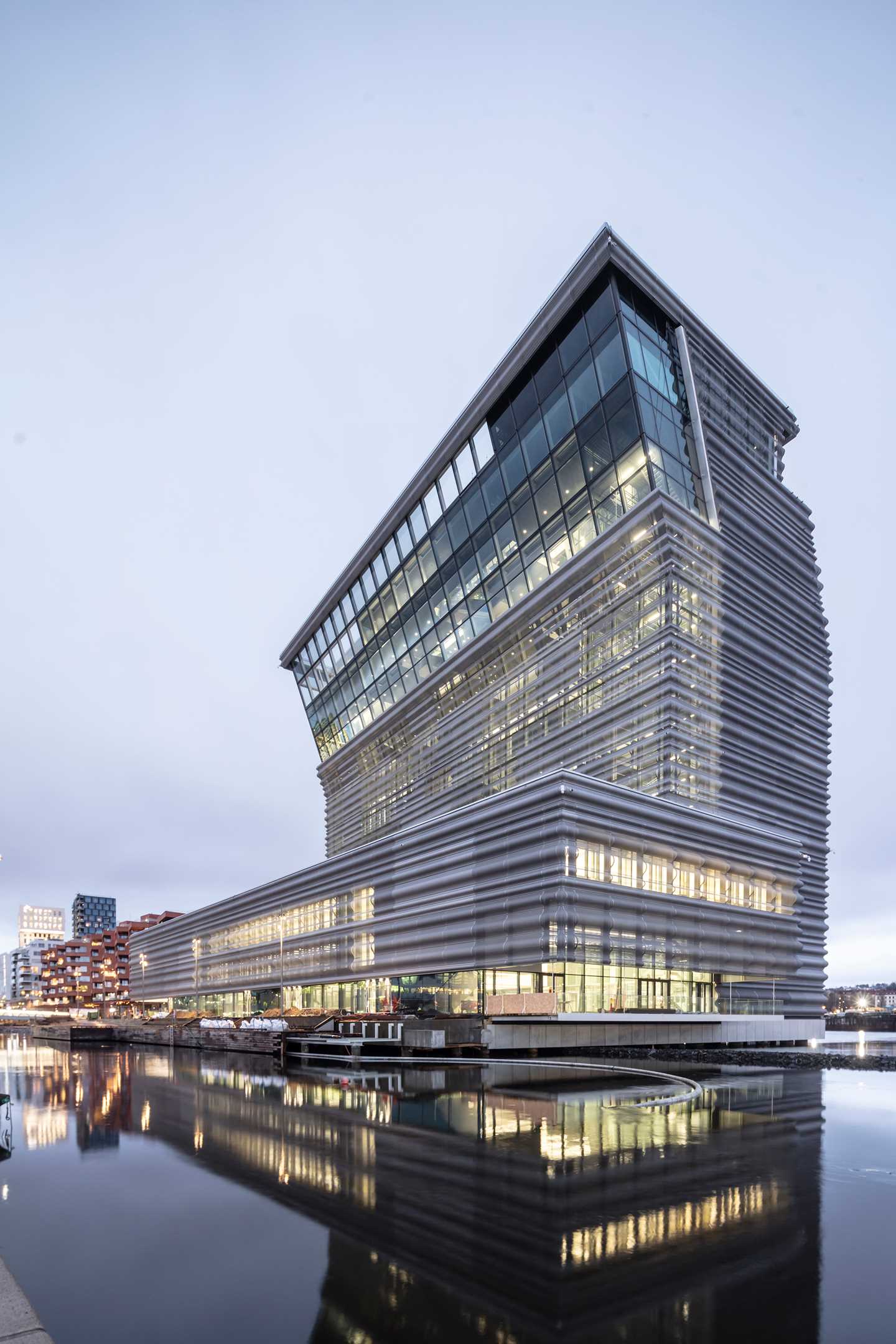
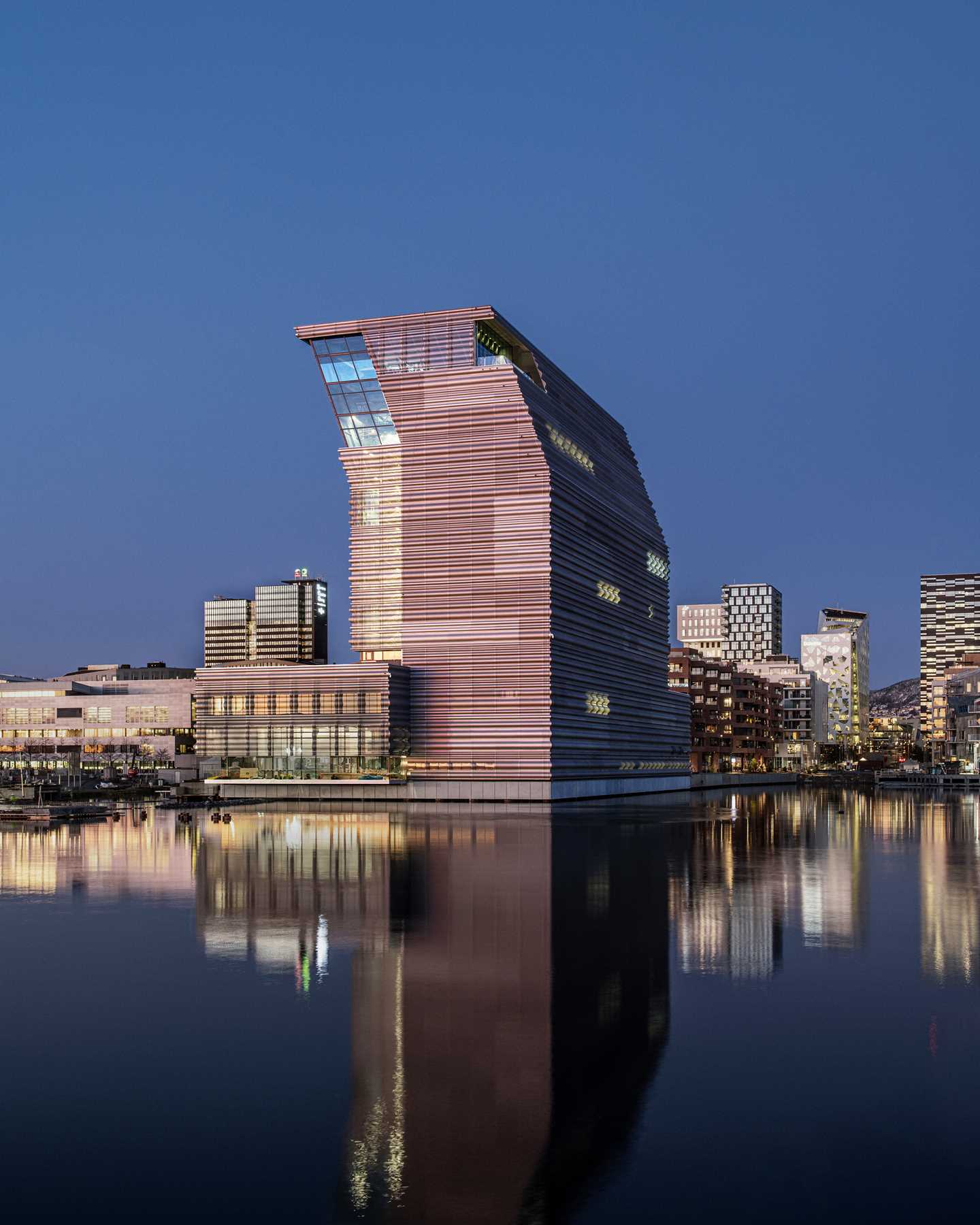
The tower, which sits on a three-storey podium, has two zones: one static and one dynamic. The static zone is an enclosed concrete structure, which complies with stringent security, humidity and daylight requirements in order to protect the art within. The dynamic zone, which has an open, transparent façade with views over the city, is where visitors can move between the different exhibition areas.
The architects tells more on the concept of the vertical museum.
Karoline Finnema © Munchmuseet
The architects’ intention is that visitors should discover not only the artworks, but also Oslo and its history. In this way, the building will contribute to establishing strong links between the regeneration of the surrounding urban area and Edvard Munch’s art.
A MODERN PASSIVE HOUSE
The structure with its two zones features airlocks to control temperature and humidity at the points of transition between the dynamic and static zones. These systems allow the use of energy-saving, natural ventilation in the dynamic zone. In addition, the enclosed east-facing façade avoids excessive heating during the summer. Overall, very many of the architectural choices are climate-driven.
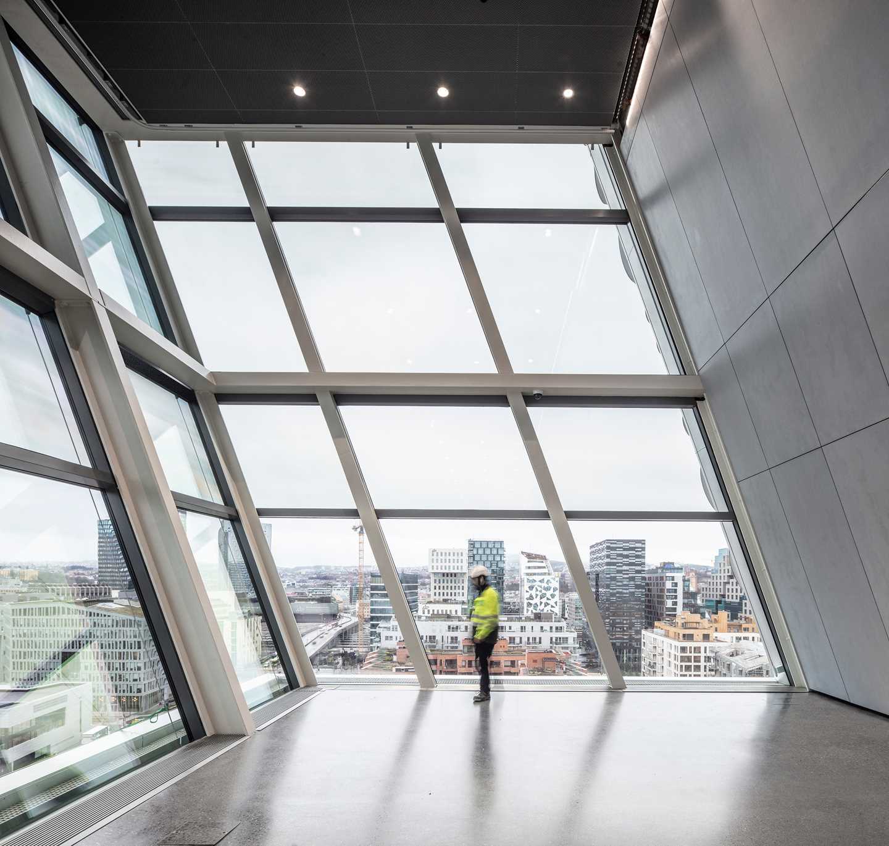
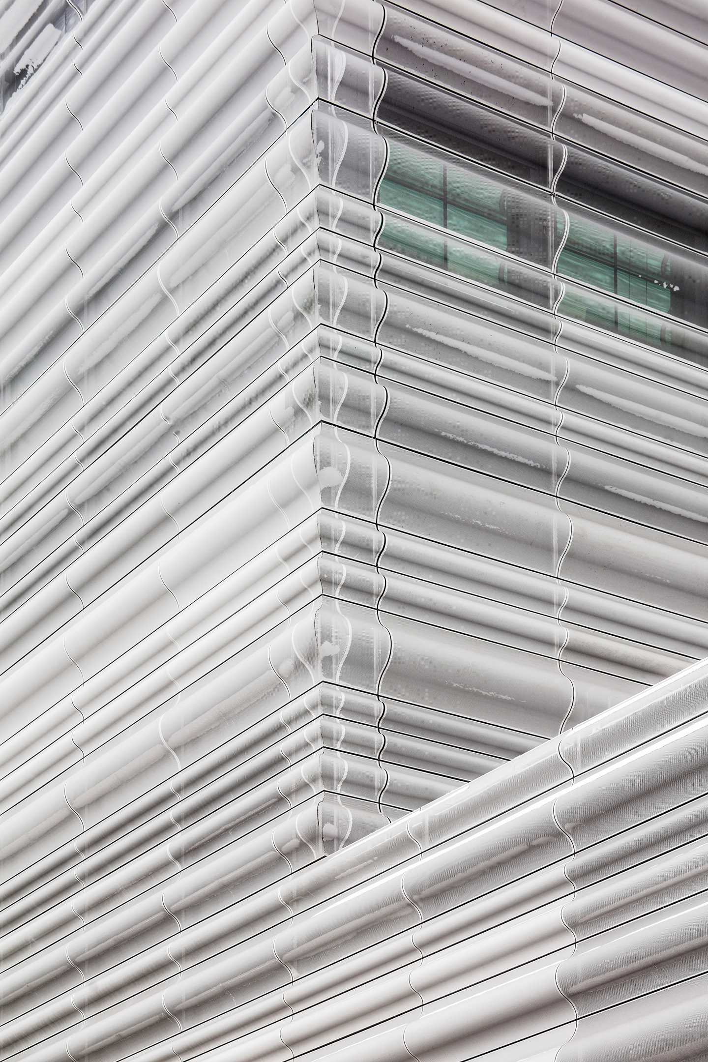
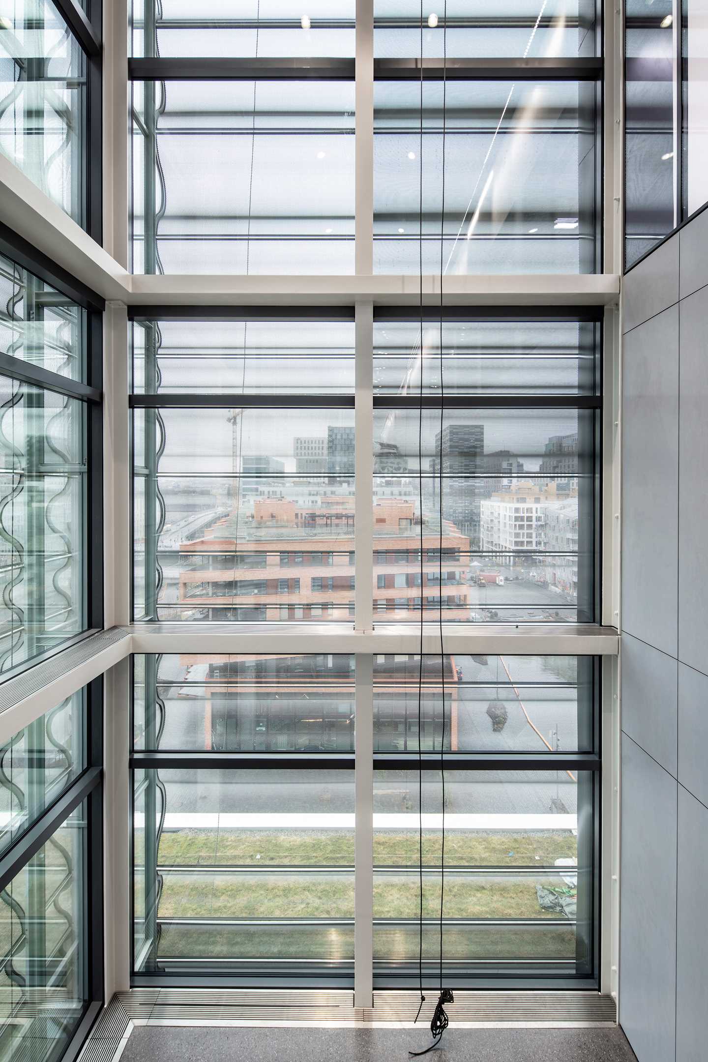
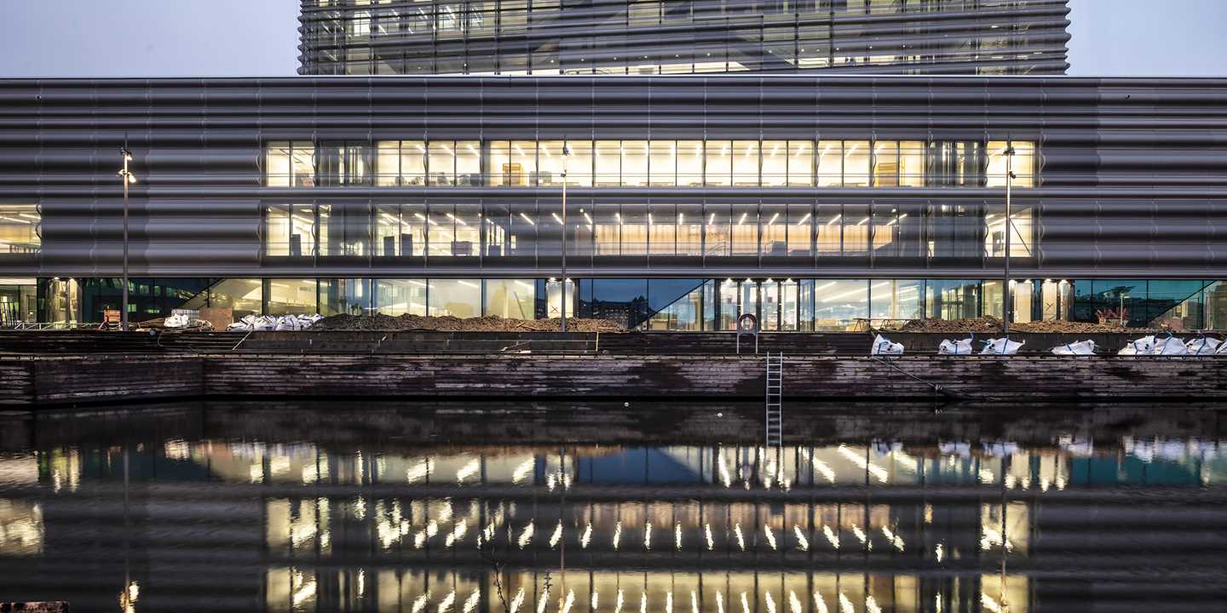
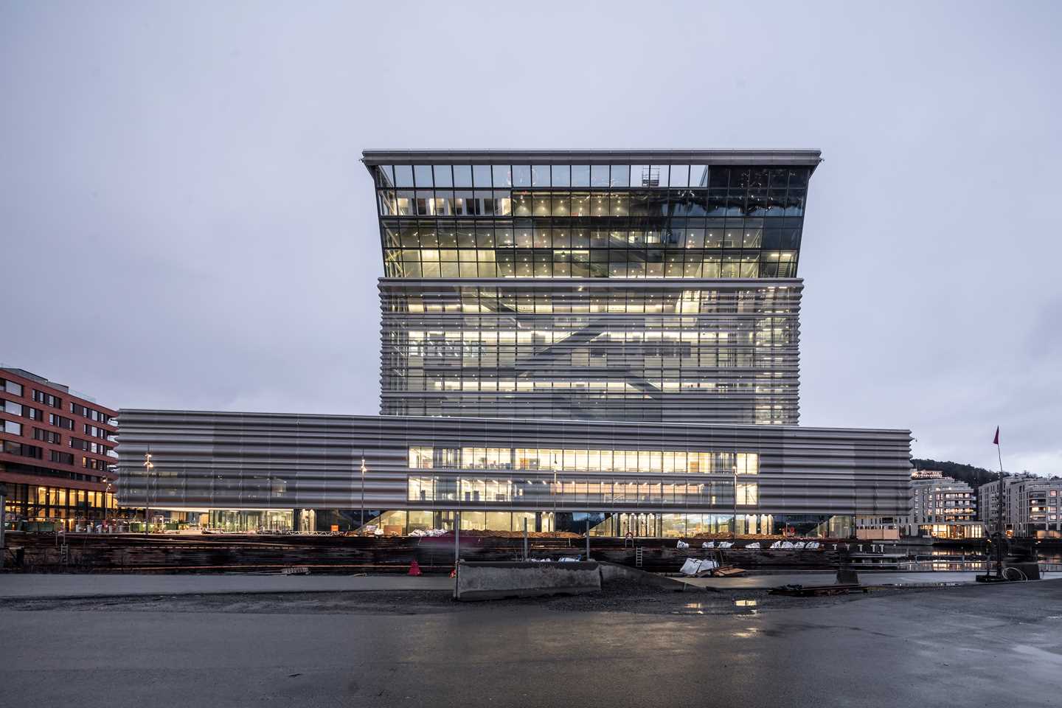
MUNCH is a prestigious project for the City of Oslo and has been planned in accordance with the FutureBuilt criteria. Such buildings must at least halve their greenhouse gas emissions compared to conventional modern buildings in relation to transport, energy consumption and choice of materials.
Its compact shape, very high-quality windows and partially natural ventilation are just some of the measures that have allowed the building to achieve the desired energy savings.
The architects on sustainability.
Karoline Finnema © Munchmuseet
MUNCH has been built using low-carbon concrete and recycled steel, and its loadbearing structure has been designed with a technical lifetime of 200 years. In addition, the building complies with Passive Building standards. In other words, energy consumption is reduced with the assistance of passive measures such as additional heat recovery, extremely well-insulated windows and excellent insulation. The wavy alumiumum panels screen sunlight effectively, and also reflect and refract sunlight to avoid excessive temperature fluctuations.
The building, its conceptual approach and construction systems, wants to be an expression of the collective engagements of the Norwegian society to the environment echoing its present challenges and the desire for innovation that confidently steps forward into a better future.
In addition to structural factors, a number of measures will reduce MUNCH’s climate footprint. The building is connected to a district-heating system and also to a seawater cooling plant. It also features an energy control system that optimizes energy consumption. The building has no visitor or staff car-parking spaces. Its location very close to the city’s largest public transport hub and the 100 cycle-parking spaces at Edvard Munchs plass will negate any need to arrive by car.
Overall, these measures will ensure that MUNCH has a lower energy consumption per square metre than the building we are leaving at Tøyen.
A CULTURAL BUILDING FOR ALL
From the start, Herreros has intended MUNCH to be a non-intimidating building, unlike some traditional art museums. Easily entered from the surrounding streets in Bjørvika, the new building will offer art, culture, and eating and drinking venues on 13 floors, plus its top floor will offer some of Oslo’s most spectacular views.
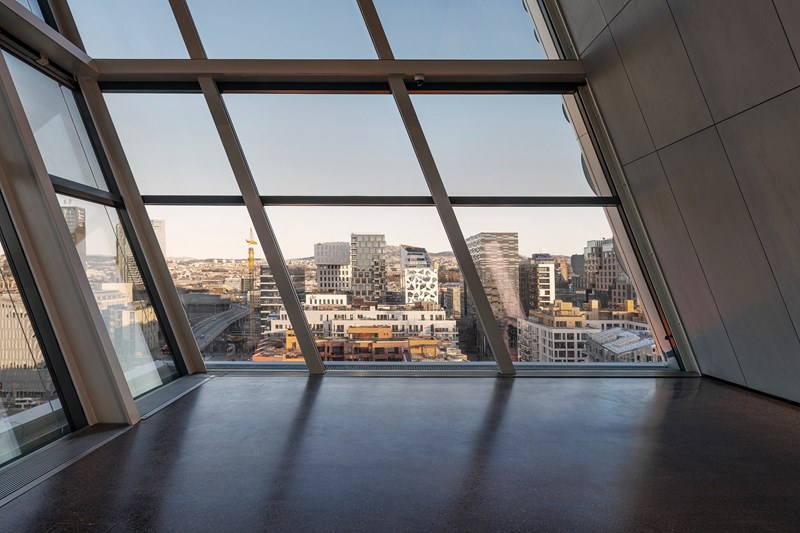
Photo: Ivar Kvaal
Everyone will find something to interest and inspire them in our rich programme of concerts, literary events and debates, together with painting workshops where children and adults can enjoy making art together.
The staff areas are discreetly visible to museum visitors, in accordance with the architects’ objective of making visible the large group of dedicated professionals who work to conserve and display the art to its best advantage.
- The building is part of a generation of new museums all over the world that are redefining cultural institutions, and that are moving forward from the concept of an historical archive to become venues for social gatherings – places where everyone can meet up and discover something new, says Herreros.
